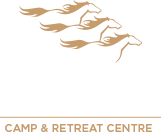Projects – Let’s Grow Together
Things are certainly looking good at Timberline these days! We have completed many significant upgrades to the property, and there are still more in the planning stages.
The past 17 years or so have been busy with re-building the old infrastructure and improving our facilities. Much progress has been made thanks to much hard work and the generosity of many. You can see these projects listed below. It’s exciting to see how far we’ve come.
Now that we’ve finally replaced old cabins, added meeting spaces, and brought everything up to a higher standard, we can finally start adding exciting new facilities. In the next five years, we are planning to add a large extension to our Lodge (expanding our dining facilities, adding a medical centre, bathrooms, and more meeting space), a high ropes course, and some staff housing. After that, we hope for a covered sports court and possibly even an adventure mini-golf course!
We want to extend a big Thank You to all of our private and corporate donors, who have each played an important role in these projects.
If you are able to help in any way, please let us know by emailing the Executive Director, Craig Douglas.
Phase I (2008-2011)
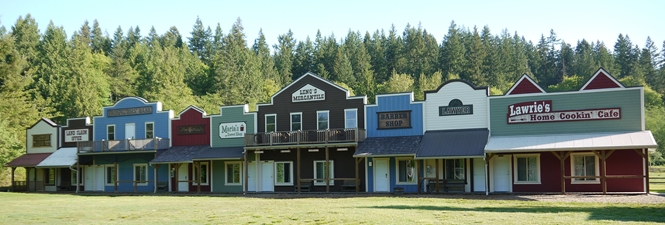
- Upgrade 144th Avenue (completed in 2008).
- Raised 4 feet, now above floodplain
- Install sprinkler system in Lodge (completed)
- All three floors, to bring building back up to code
- Install Sewer System (completed)
- Four tanks for present and future capacity
- Over 2 km to connect with the city
- Build Powerhouse (completed)
- Contains sewer system, generator, electrical systems, water systems, etc.
- Built to look like a country church
- Upgrade Power from Road (completed)
- New transformer boxes throughout the Ranch
- Power lines put underground
- Build Western Town (completed in 2011)
- Replaces old Bunkhouse with 6 new dividable cabins
- Units contain bathrooms, sinks, and showers
- See floor plans
- Celebrate 50th Anniversary! (completed in 2011)
Phase II (2012-2014)
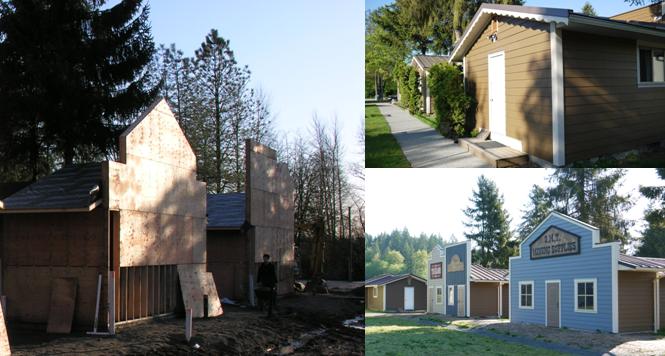
- Renovate Poolside Cabins (completed in 2012)
- Bathrooms, sinks, and showers added to all 9 cabins
- Cabins re-roofed and re-sided
- See floor plans
- Build playground (completed in 2013).
- Play structure and swings, east of Lodge
- Build Town Hall (completed in 2014)
- Dividable 60′ x 40′ meeting room
- Craft room
- Tuck Shop
- Bathrooms
- Staff laundry room
- See floor plans
Phase III (2015-2018)
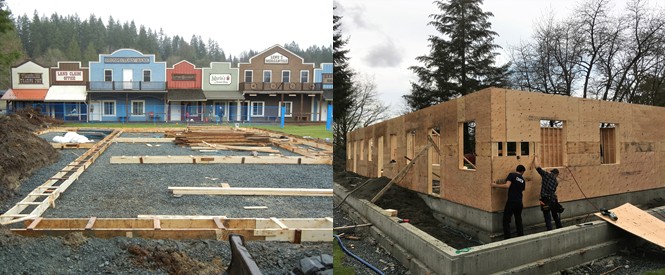
- Build Horseman Inn (completed in 2018)
- 3 new cabins (bringing total to 18) with bathrooms, sinks, and showers
- Small meeting room with bathroom
- See floor plans.
- Build Zip Line (completed in 2018)
- 400′, twin lines
Phase IV (2019-2022)
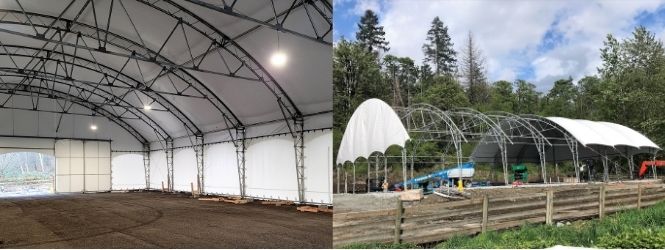
- Renovate Upstairs Lodge (completed in 2021)
- Rooms and hallways patched and painted
- New wood trim
- New blackout curtains
- Build Horse Shelter (completed in 2022)
- 75′ x 105′ “Quonset” structure
Phase V (est. 2023-2026)
- Agricultural Land Reserve Application (completed in 2024)
- Apply to Agricultural Land Commission for permission to build on land that is designated ALR (2023 – most projects rejected)
- Reapply for Reconsideration (late 2023)
- Received some permissions from ALC (February 2024)
- Build High Ropes Course (completed in 2024)
- ALC permission received (February 2024)
- To connect to current ziplines
- 20 unique elements on two tiers
- Build Lodge Extension (2025-26)
- ALC permission received (February 2024)
- Building Permit submitted (May 2024)
- Large covered eating area
- Enclosed meeting room
- Additional, accessible washrooms
- Medical centre
- Lodging for nurse (or camp speaker)
- Broke ground on April 22, 2025
Future Projects
The following are approved projects, but the timelines are unknown and will rely on raising additional funds:
- Covered Sports Court
- We are now (2025) actively looking into this project.
- Most likely, it will be an open-sided steel building with a 60′ x 90′ sports court.
- We may also include a climbing wall on one end.
- We hope to apply for permits by the end of 2025, with the hope that we can build it in 2026.
- Staff Housing
- We continue to look for a good solution for this. Ideally, we will build some small, self-contained units or more of a motel-type building.
- We have received permission from the ALC to build something like this within our P-3 zoned area.
- Adventure Mini Golf
- We are considering installing 9-18 holes in the field south of the Powerhouse.
- We have received permission from the ALC to build this within our P-3 zoned area.
How Can I Help?
We very rarely run fundraising events, yet we have been so blessed over the years by people and businesses who voluntarily help out and provide much needed financial support.
Timberline is a charitable society, hosting over 10,000 children and their families every year. If you would like to be part of this team as we reach out to our community, please let us know. Donations can also be given online, and all gifts are tax-receiptable.
Thank you for your support of Timberline Ranch!
